Architecture Student Chronicles

Guide to Casestudy of Commercial Hubs for Redesign | Urban Design
Study of master plan in relation to commercial hubs.
- Study all commercial hubs
- Number of Commercial hubs (existing, declined), where they are located?
- Their development pattern
- Analyze the road pattern and the roads linked to it
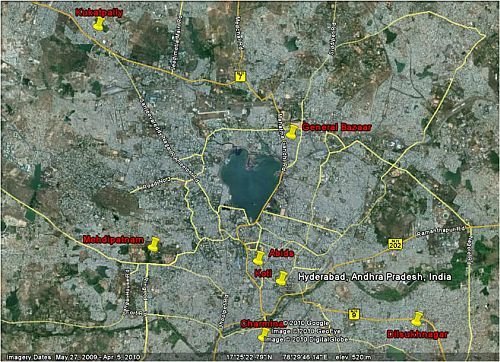
- Study of the development from 19th century to 21st century
- Study the hierarchy of the commercial hubs
- Histogram, why they have declined? What? How?
- Pick the successful commercial hubs right from the olden days existing uptill today, which have not been changed.
- Analyze it, study the density, population, traffic, volume of traffic… traffic count
- Classify different types of traffic (School Traffic, Office Traffic etc)
- Commercial traffic – estimation in terms of percentage
- Find the average percentage of commercial traffic
- Analyze the parking facility for customers
- Formal and informal parking area, road network, origin and destination survey
- Know the in and around areas
- Goods and transportation – loading and unloading
- Godowns – shopping area connectivity
- Landuse structure (Development pattern on a broader spectrum). For example, Grid iron pattern, finger pattern, Radial Pattern, Dead end pattern etc
- Data Collection – Primary literature
- (average number of people coming in a day to a particular shop)
- Skylines, street scapes, neighbourhood (residential area behind the commercial hubs)
- How it has developed? When? Why?
- People willing to stay, people willing to vacate
- Parking (is it sufficient or not?)
- Neighbourhood commercial hubs
- (the main commercial hub influencing the other small commercial hub)
- Transportation network, density, type of communities
3 thoughts on “Guide to Casestudy of Commercial Hubs for Redesign | Urban Design”
I think this post is suitable for everyone who is interested in valuable resources, thanks for sharing, keep up the good work.
well stated steps provided.. thnx
I am glad the article has been helpful to you. Cheers:)
Leave a Comment Cancel reply
You must be logged in to post a comment.

Architectural Thesis on Commercial and Cultural Hub
My aim is to create a commercial and Cultural Hub and how the two typologies can benefit each other. My main focus is going to be on public markets which can also be known as bazaars/souk. I want to give the customers an experience which is totally sensorial on the streets. Supporting the market is want to add food court, performing arts club, centre for artisans, co-working spaces.
The query I had was what makes a public or a Street market a success and a failure and why should street markets be encouraged than malls. I am really interested in the topic but I need a very strong justification.
Also I wanted to know if the above requirements are enough to start with or there should be anything else that can be added?
Why are you "really interested in the topic"? That's your justification right there.
I do have same query regarding requirements and have similar kind of project .. I would like to know how did u go about your project?
Block this user
Are you sure you want to block this user and hide all related comments throughout the site?
This is your first comment on Archinect. Your comment will be visible once approved.
- × Search in:
- All of Archinect
Archinect Partner Schools
Latest School Job Posts
- Assistant Professor of Architecture – Ethnic Studies Affinity Cluster (Tenure Track Faculty Position) California State Polytechnic University, Pomona
- Assistant Professor of Architecture (Tenure Track Faculty Position) California State Polytechnic University, Pomona
- Senior Project Manager Barnard College
View more academic jobs
News from the Schools
- The Dalston Pavilion ‘cabinet of curiosities’ creates a platform for local outreach The London School of Architecture
- College of the Canyons to Launch first Bachelor’s Degree Program in Building Performance College of the Canyons
- Weitzman Welcomes New Chairs and Faculty for 2024-2025 Academic Year University of Pennsylvania
View all | Schools
Upcoming School Events
- Along the Line: Designing and Planning BART, 1963–1976 University of California, Berkeley Mon, Apr 1 '24 - Sat, Aug 31 '24
- Bauhaus and National Socialism Bauhaus-Universität Weimar Wed, May 8 '24 - Sun, Sep 15 '24
- Bauhaus and National Socialism Bauhaus Dessau Wed, May 8 '24 - Sun, Sep 15 '24
S 2024 M 2023 S 2023 M 2022 S 2022 M 2021 S 2021 M 2020 S 2020 M 2019 S 2019 M 2018 S 2018 M 2017 S 2017 M 2016
Your browser is out-of-date!
For a richer surfing experience on our website, please update your browser. Update my browser now!
- MULTIMODAL TRANSIT HUB
Shloka Diplesh Sanghavi
Transit architecture too often is defined only in terms of efficiency and flow overlooking the other important attribute of this typology: public space. Stations, terminals, and hubs are a celebration of movement and pause, the coming together of people on the way to somewhere. This crafting of public space is not at odds with the engineering challenges of speed and flux; indeed it is complementary and necessary to the success of transit systems and the making of Greener cities. “ MOVEMENT AND PAUSE: TRANSIT BUILDINGS AS PUBLIC SPACE by Li Sau Kei An intermodal transit center can enhance the quality of life in the communities by offering multiple transportation modes and spurring economic development and infrastructure growth. The design of an intermodal center has to incorporate strategies for pedestrian safety, Vehicle Type separation, Traffic Control, etc. The 33-km long Dabhoi-Miyagam line, which has the distinction of being the first narrow-gauge section in the country since 1862 is being converted into a broad gauge. On this line lies Kayavarohan. Temple Town 30 Kms south of Vadodara. Kayavarohan is considered as the birthplace of Lakulisha, the 2nd Century C.E. Shaivite revivalist, reformer, and propounder of the pashupata doctrine. It is an ancient town believed to have existed through each of the Four Ages. Currently, the town is an important religious center and has a large number of regular visitors. In order to facilitate the residents and Visitors, the authorities plan to construct an Intermodal Transit Station that functions both as the Kayavarohan railway station on the Dabhoi-Miyagam railway line and a Bus station on the Baroda-Sinor route for the Gujarat State Transport Corporation. The studio aims to design an Intermodal transit center with a focus on the Users and the Passengers. In order to do so, the studio shall address the issues of concern to every user group such as the use of passive and active controls to Achieve Thermal Comfort, Acoustic Comfort, Visual Comfort, Accessibility, Safety, Ventilation, and Integration. Transit places must cater to the needs of their surroundings and reflect the identity of the community. The studio aims to design an Intermodal transit Centre for the Temple town of Kayavarohan that shall connect the entire regional transit system of the western railway and State bus service to the surrounding community of the Town. The studio aims to design and develop user-friendly elements for the Transit system that are well integrated with the adjacent land uses and developments.
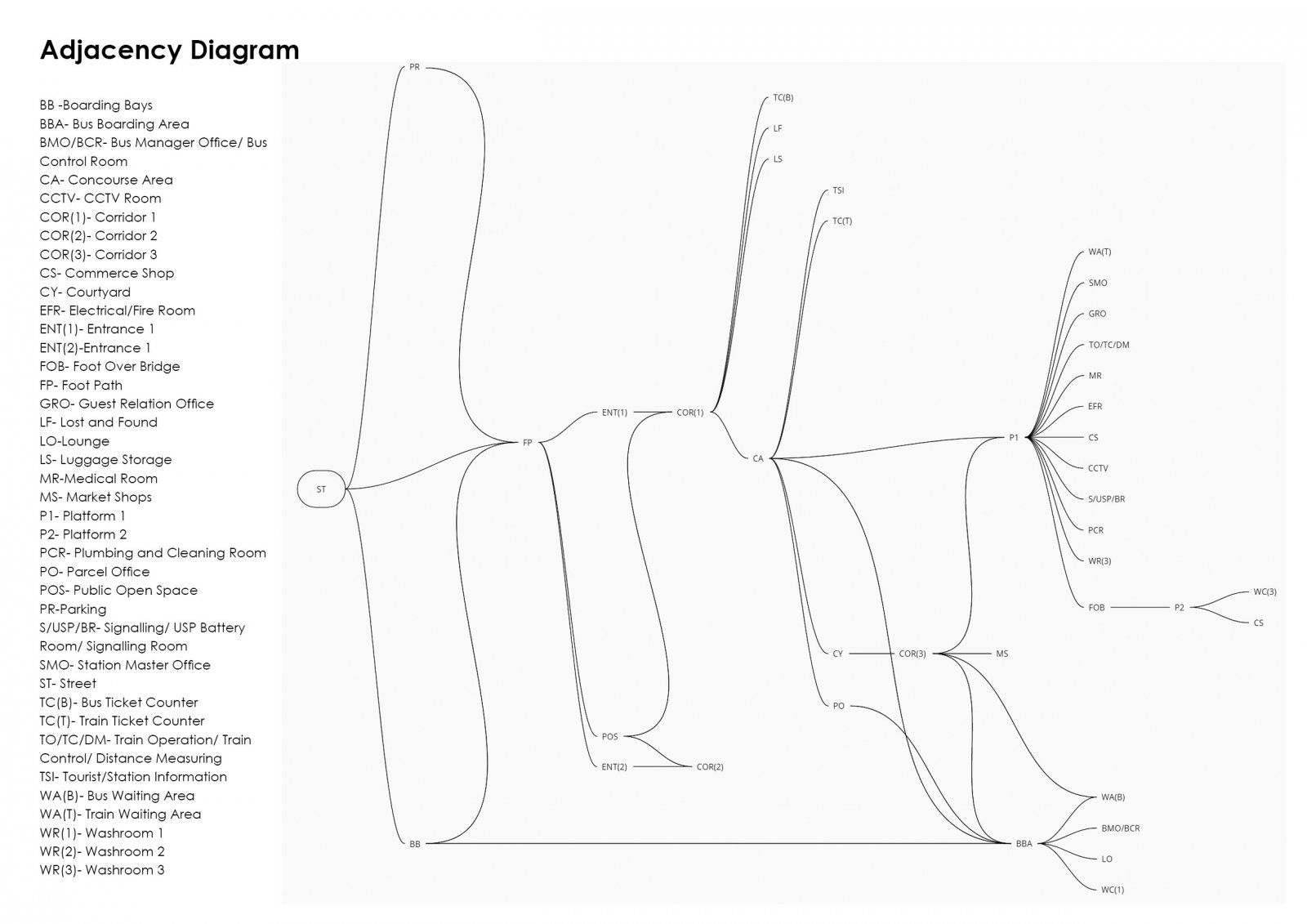
Adjacency Diagram
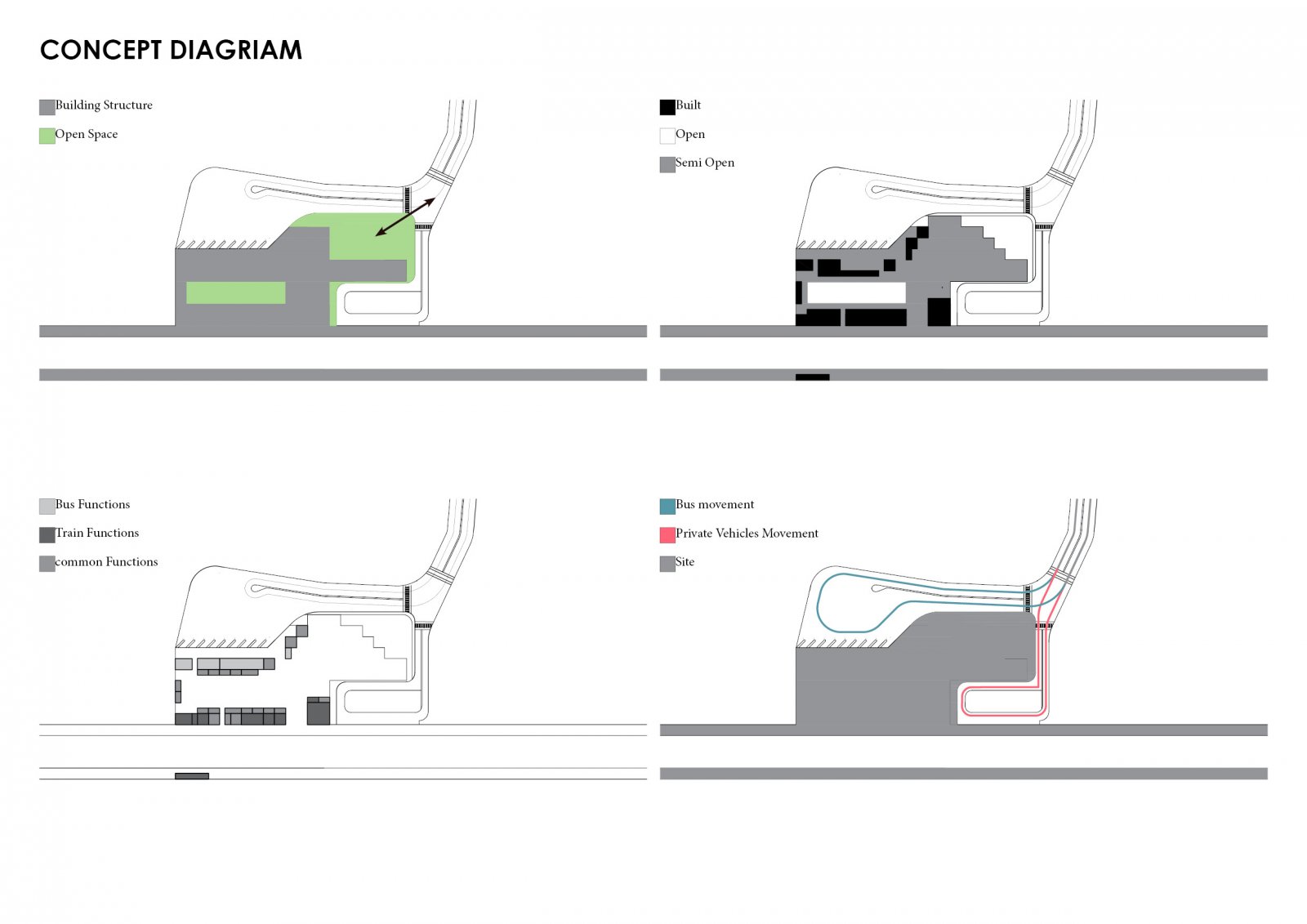
Concept Diagram
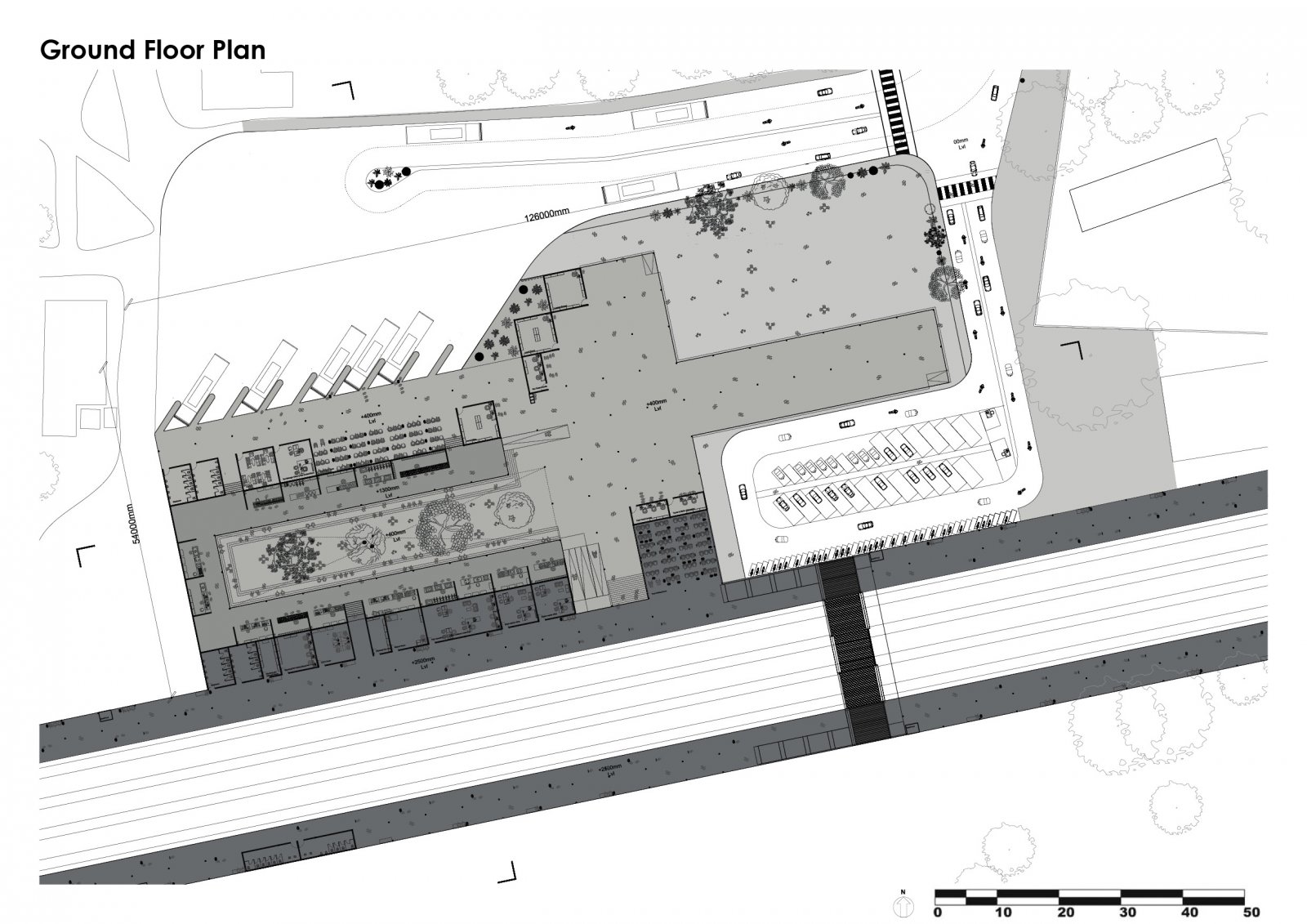
Ground Floor Plan
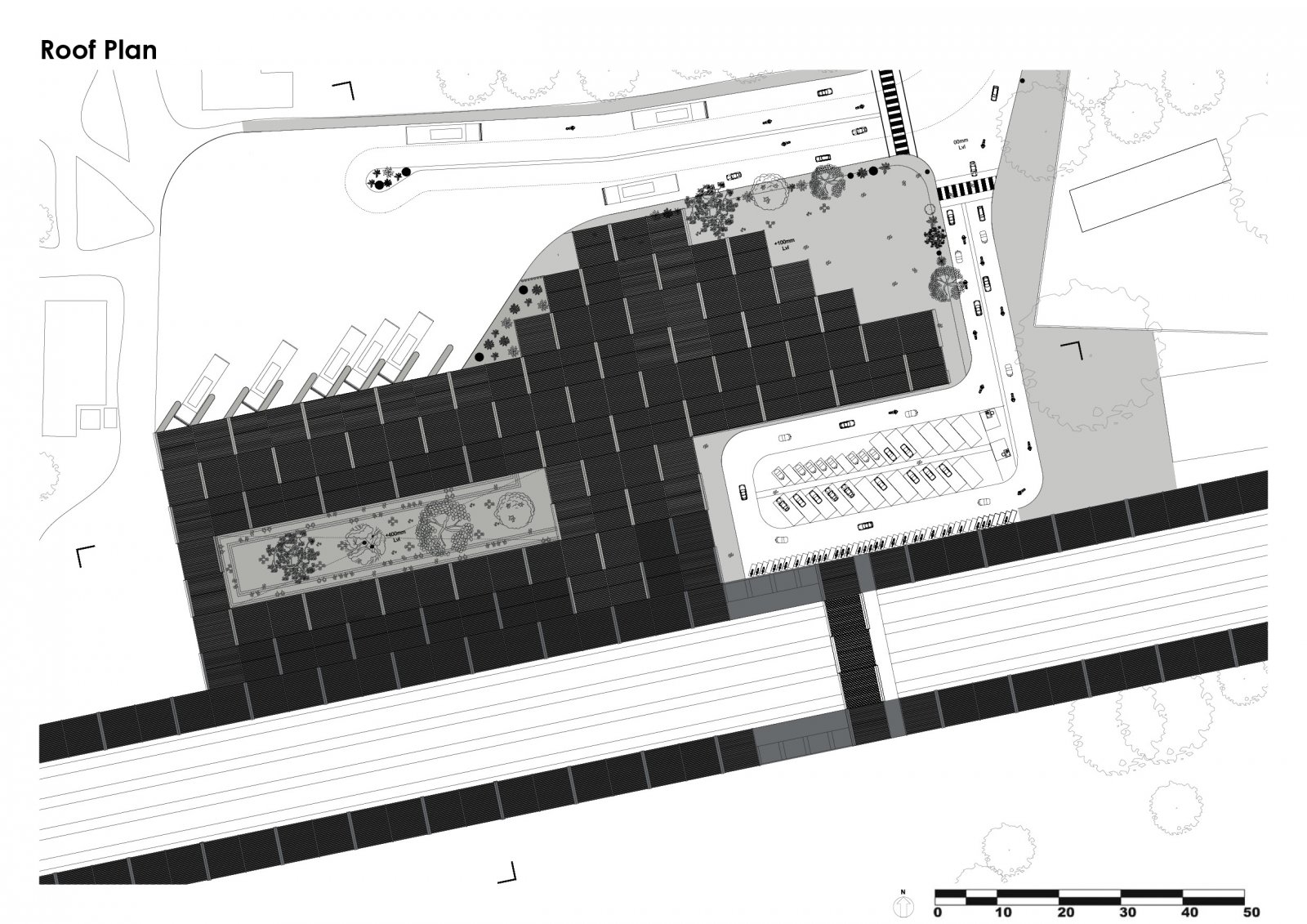
Foot over bridge & Roof
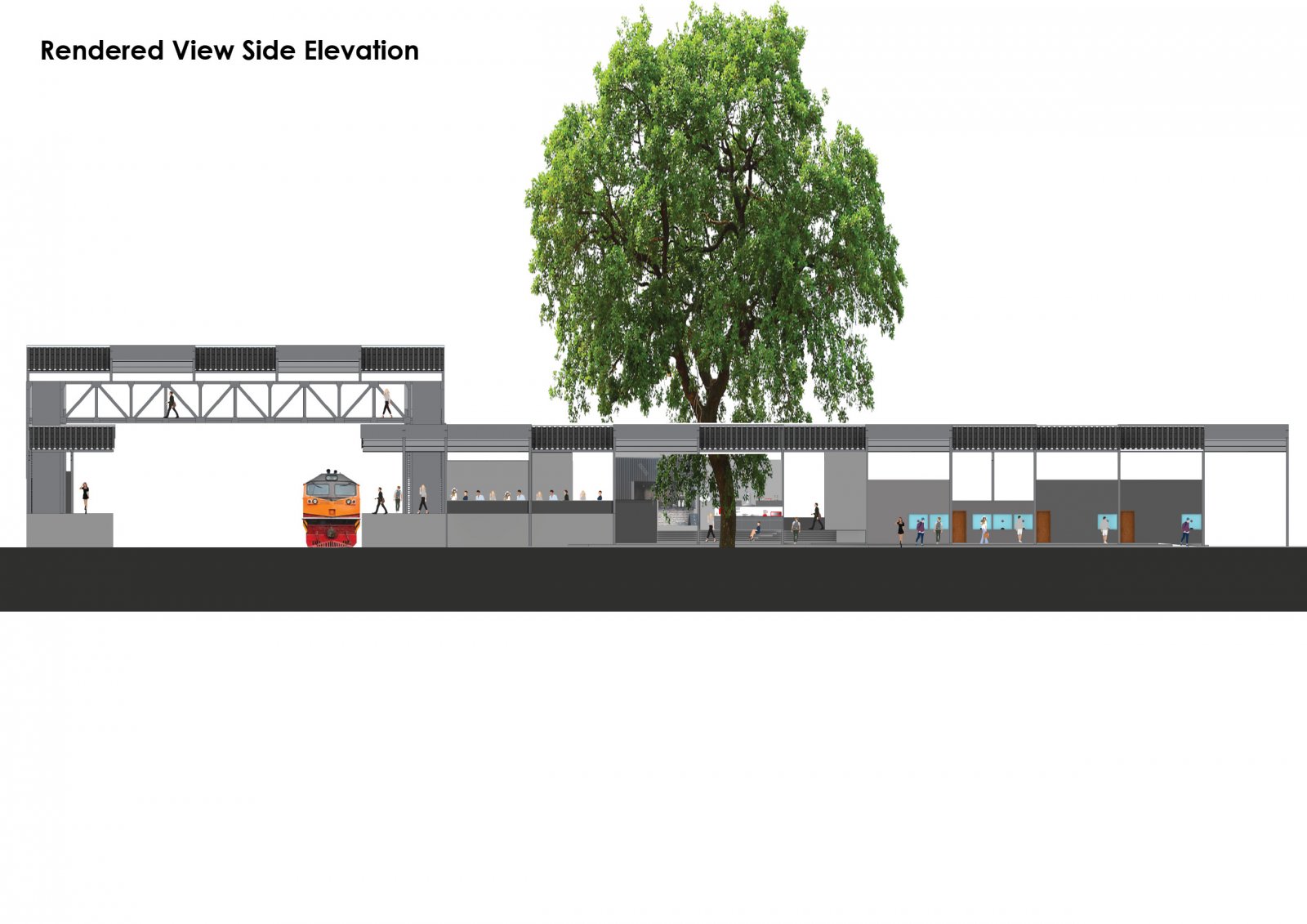
Rendered view side elevation
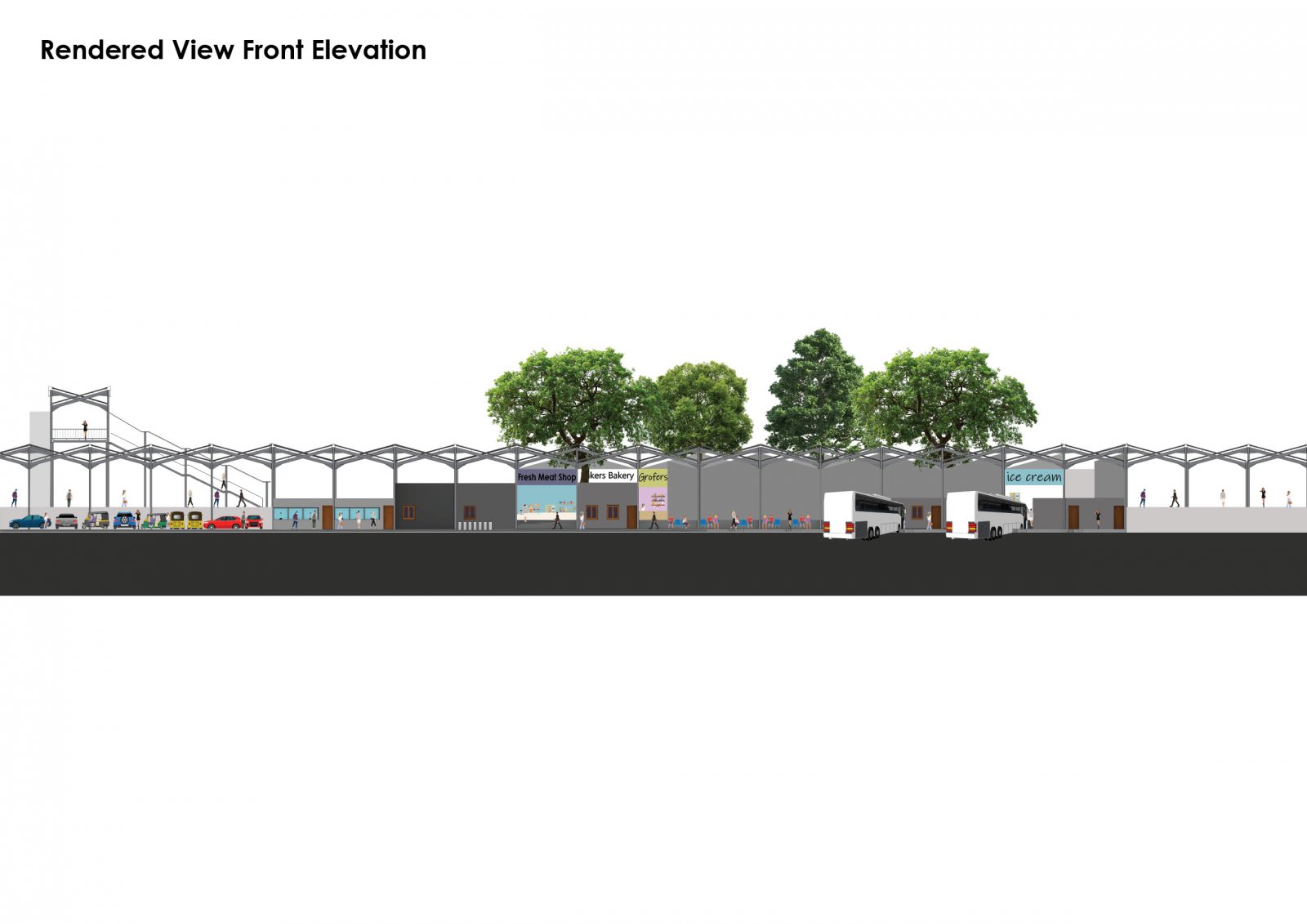
Rendered view front elevation
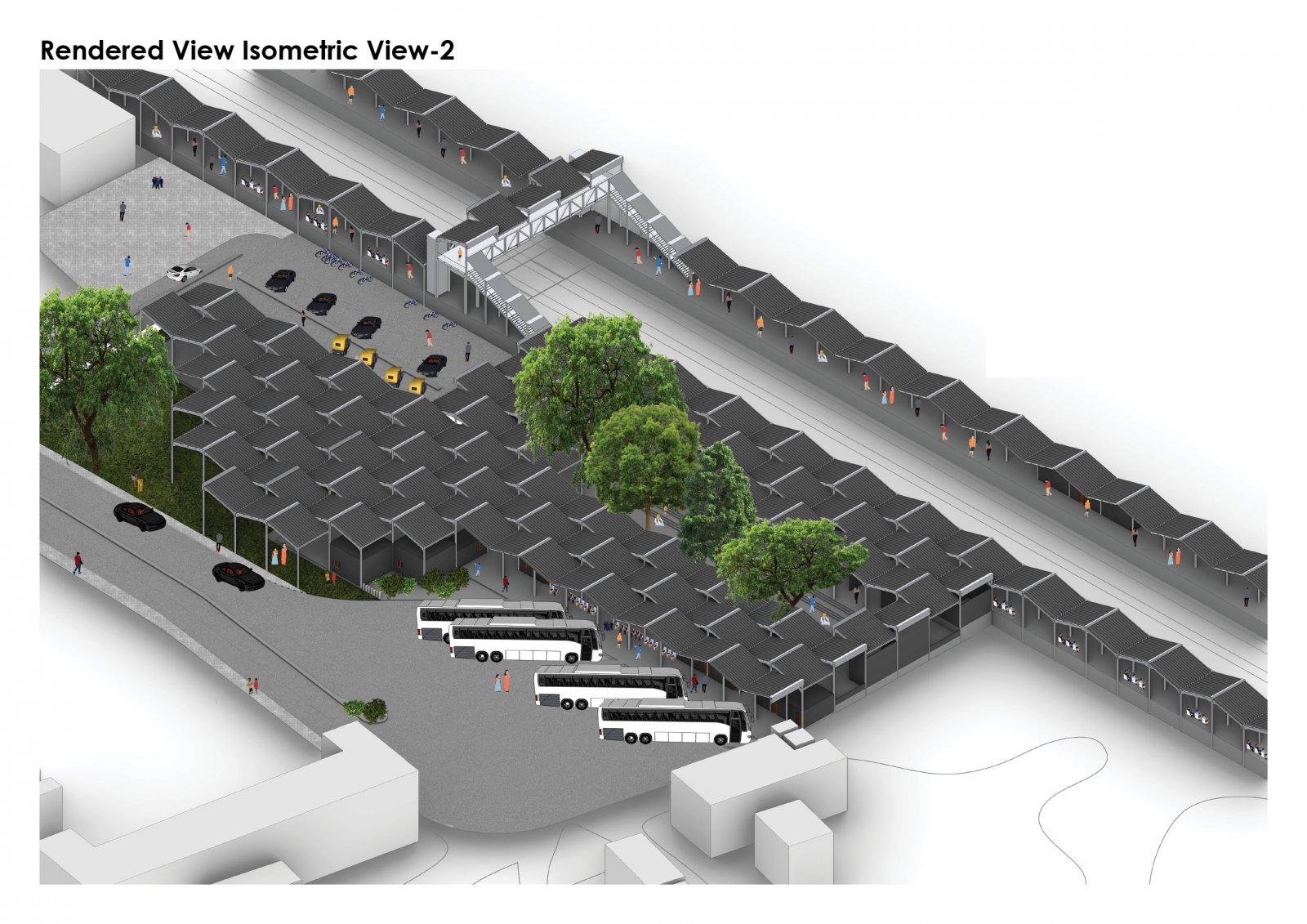
Rendered view isometric view
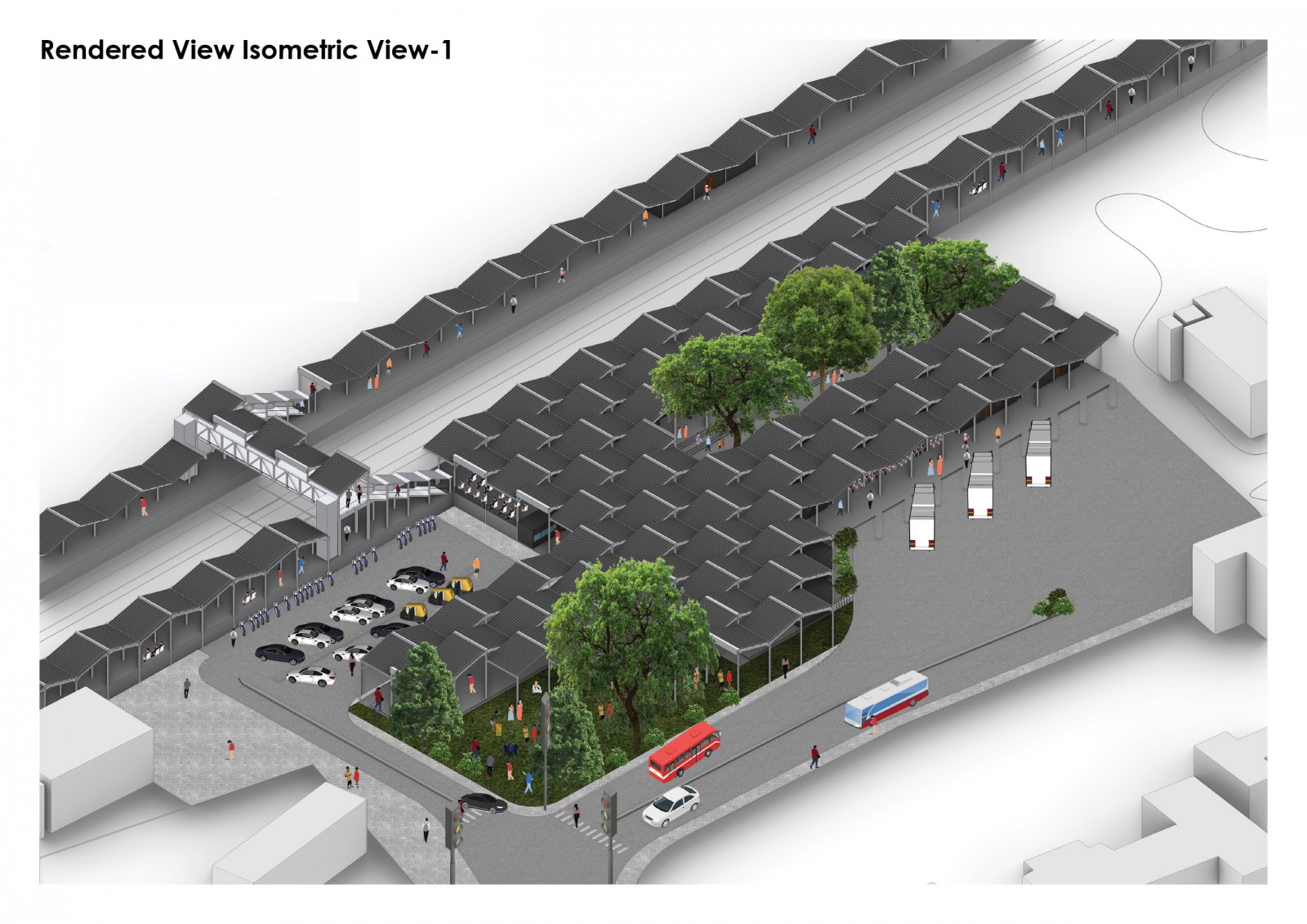
Report inappropriate content
Academia.edu no longer supports Internet Explorer.
To browse Academia.edu and the wider internet faster and more securely, please take a few seconds to upgrade your browser .
Enter the email address you signed up with and we'll email you a reset link.
- We're Hiring!
- Help Center

International Center for Business, Sector-96, Noida - Thesis Report

The hospitality industry in Delhi NCR has seen tremendous growth in the past decade especially due to recent developments in the regional suburbs like Gurgaon and Noida. Both of these emerging satellite towns are a hub for IT and business sectors. As land is a prerequisite for any kind of development, Noida and Gurgaon are the logical answers to the burgeoning need for development in Delhi NCR. In terms of inventory, Noida and Gurgaon have more options than any other city in the NCR. These two areas are consequently expanding and growing, and expansion opens opportunities for further growth in real estate. It is for this reason that these two cities now have mature real estate markets for different sets of buyers and investors. Among them, Gurgaon has significant number of hotels catering to the large scale businesses and corporate sectors, however Noida, although witnessed a huge growth in the business sector, lacks behind in the hospitality sector. Furthermore, what favors investors entering Noida is the lower pricing factor, which now promises better appreciation and returns on investments. The realty market in Gurgaon has now crystallized into one most favorable for buyers in the premium segment. About 17 million sq ft of fresh office supply is expected to enter the Noida market by the end of 2014. Even in terms of leasing activity, Noida is the second most favorable location contributing about 29% to overall office take-ups in Q4 of financial year 2012. Most of the transactions took place on the Noida-Greater Noida Expressway (TNN, 2013).
Related Papers
tianhao yan
ivana lidyaningtyas
The following list is a guide for developers, architects, interior designers and MEP consultants to help with the design and construction of new hotels. Many areas have separate checklists and memos and these should be requested from Archipelago International if you do not already have them. Daftar berikut adalah panduan bagi pemilik hotel, arsitek, desainer interior dan konsultan MEP untuk membantu dalam mendesain atau konstruksi hotel baru. Pada bagian tertentu juga terdapat beberapa check list dan memo yang dapat diminta kepada Archipelago International International jika anda belum memilikinya. The general design of hotels these days is for more organic shapes, trying to get away from blocked building, walls and shapes and going more for round and organic shapes and structures. Desain umum dari hotel yang terkini adalah desain yang lebih organik, fleksibel dan berusaha untuk menjauh dari bentuk kotak sebuah gedung yang kaku. The number of rooms, meeting rooms, coffee shop seating and parking space must all be in relationship to each other of the hotel is to be successful. Supporting areas such as back of house and the number of lifts is also important to ensure smooth operations and a successful guest experience. Jumlah kamar, ruang pertemuan, tempat duduk di Coffee Shop dan juga area parkir harus saling berhubungan satu dengan yang lain untuk membuat hotel menjadi sukses. Area pendukung lainnya seperti kantor dan jumlah lift juga penting untuk menjamin kelancaran operasional dan suksesnya pengalaman pelayanan yang akan dirasakan oleh tamu.. Among the many planning requirements that the architect/designers should address during the conceptual design, the most-important goal is that the smooth functioning of one area does not interfere with that of the others. The noise or the movement of people in one area should not disturb both the people working, and the guests in other areas.. When this goal is not possible, which is almost always the case in downtown hotels and properties over rooms, the designer must assess the relative merits of alternate groupings of service and public functions. The following checklist identifies the critical adjacencies:
Conference Proceedings 2009, PLDC 2nd Global Lighting Design Convention in Berlin/D, p. 103-108.
Karolina M Zielinska-Dabkowska MSc. Arch., Dipl. Ing. Arch. [FH], Ph.D.
This paper addresses issues strongly connected to recent environmental discussions which are currently taking place in Europe, Asia, America, Australia and other parts of the world about global warming, the Greenhouse Effect, light pollution and other negative impacts artificial lighting has on our planet and what can be done about it. The author also attempts to answer indirectly two of the most important questions for lighting designers, which are: • What is the future of the lighting designers profession? Will that future be bright? • Is it still possible to create amazing, aesthetically pleasing lighting solutions, in line with functional needs of the client and in spite of new requirements such as use of low energy lighting, efficient lamp technology, the increasing number of energy codes and regulations as well as political/ environmental issue known as “Ban The Bulb”, and other environmental initiatives?
harsha reddy
Journal of Retail and Leisure Property
Alfred Ogle
Alex Zdrevit
Prof. Sutheeshna Babu S
In this exhaustive study, the authors endeavour to review the existing scheme for award star rating for hotels in India. In doing so, efforts were also made to compare some leading schemes from across the world, chosen on the basis of leading inbound tourist markets for India, to bench-mark the criteria catalogue and assessment/evaluation process. Along with many fresh recommendations, the authors also pitch for a rating-scale based scheme to capture the sensibilities of 'service quality'
anshul goyal
Energy and buildings
Nicholaus Mwambene
Loading Preview
Sorry, preview is currently unavailable. You can download the paper by clicking the button above.

RELATED PAPERS
fauziah hanum
Kubanni.abu.edu.ng/jspui/handle/123456789/10329
Abdullahi Mohammed Lawal
Veemanee Angel
Nalin Bhatia
Tapas Vanjo
Aysen Ozkan
International Journal of Hospitality Management
Bing Pan , Cindy Heo
Hauwa Idris
Leonardo de Oliveira Marques de Sá
María Amparo López Arandia
Fatih Akdeniz
Michael De Castro
Pukar Bhandari
Thomas Mark Shelby
Ahmed K Abd El-Hameed
Diego Picasso
Vinay Sharma
mohamed ahmed abdelghany
Da Meng Meng
RELATED TOPICS
- We're Hiring!
- Help Center
- Find new research papers in:
- Health Sciences
- Earth Sciences
- Cognitive Science
- Mathematics
- Computer Science
- Academia ©2024

B.Arch Thesis – Transit Hub at Sector 21, Dwarka, New Delhi – Ashwjit Singh
- June 15, 2017
Follow ArchitectureLive! Channel on WhatsApp
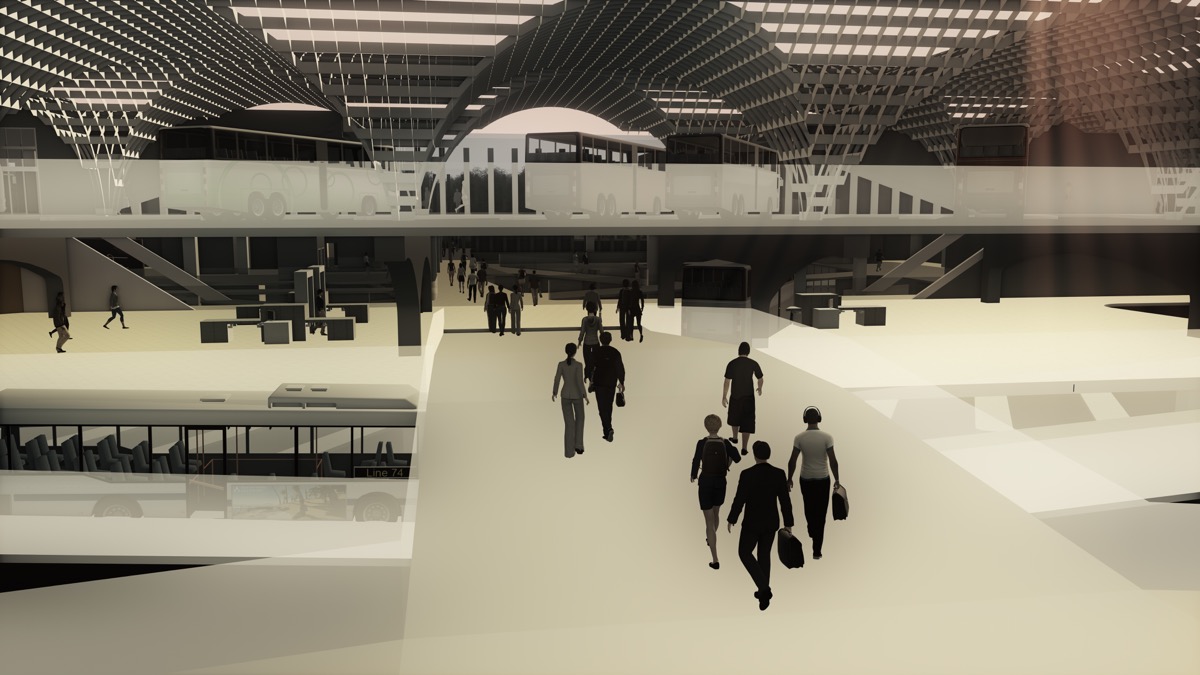
Abstract / Summary
A transit hub is the spine of any city. It serves the most basic necessity for the city that is transportation. But when we hear about ‘Transit Hub’, the first thing that comes to our mind is either train or bus or metro or all combined. The fashion of creating huge transit hubs without any concern for the immediate society around it has a deteriorating effect on itself. Because of this, people have to adjust to the design rather than creating an adaptive design.
A transit hub does not necessarily needs to be just a starting or ending point of a journey. It can also serve as a node for the community that surrounds or resides around the hub. But how does this happen? How to get the community involved in the process? The answers lies in the needs and aspirations of the society. If their wants and demands can be met on an optimum level at a place which provides them an escape from their daily schedule & also gives them a new set of viewpoint for the environment surrounding them, then the space will act as a node for the society & passengers. This is what has been tried to achieve.
To create a nodal integration between the transit hub and public space serving as a free space for the people residing around the transit hub.
The bus terminal proposed is in sector 21 Dwarka, Delhi and is supposed to be an international bus terminal. The project focuses on improving the current scenario of transit hubs by implementation of controls through design.
Also upgrading the transit hub as a community space so that it relates and responds for and to the society surrounding it. Through research and case studies several issues were realized in the existing typology of terminals. Hence by trying to resolve them, what has been achieved is:
- Pedestrian friendly environment
- Socially active complex
- Crime preventive environmental design for better of women
- Security from man-made life threatening situations
- Controls for restricting unnecessary public intake to reduce chaos
- Exploring, understanding and further applying the thinking of society/community/people towards an urban space through architecture.
- Achieving a design of efficient transit hub.
- Secondary nature of being a node for not just the surrounding community but also for the passengers.
- Being situated in a metropolitan city and more importantly in the country’s capital, an image for international standards needed to be created.
- Socially and environmentally active complex.

Faded have those days, when children use to get scolded for playing cricket in the streets. Breaking windows, hitting cars and then running away to save themselves from scolding. Today’s youth does not need to be in juveniles or any other form of restricted or confined boundaries to feel that way. The technological pests such as mobiles, gaming consoles and internet sources have already made their way into their daily lives in order to keep them glued to it.
Context Study

But is it only the youth to blame? Have the adults not lost their way? 9 to 9 office hours. Office and household duties have chained them to reclining plastic seats. Whether it is the middle aged ones or the old age. The social connection has almost smoked into thin air. How to revive that connection again? Earlier their use to be a house for every family. Now it is a society of numerous houses for numerous families within confined limits. This itself has limited us in engaging with different people at the same time. What can be done? To give back what has been taken from the society, a space is needed, which provides them with the most basic activities and needs. This will help in fulfilling the purpose of going to that place and hence, the place will not be defunct. After research and study of the context it was concluded that a gathering and common playing and engagement point was needed.
On the other hand, the city is suffering from ever increasing demand of public transport. And the current bus terminals that run in the city are not functioning properly and to their full potential. One of the main reasons for this is poor infrastructure.
This terminal is part of a ‘Multi Modal Transit Hub’ and hence will face high amount of traffic both in terms of vehicles and passengers. So how can a transit hub be the face of the city? How can architecture be the catalyst of change for future?
This terminal becomes the interconnection of change and progress. This is how terminals should grow. This is how it will begin. This is why it not just a terminal but a ‘Nodal Integration of Urban Transit Hub & Community Spaces’.
Even though the intention of the design was to be community oriented but the primary motive was to create a highly efficient bus terminal of international standards. Hence the design is not overpowered by the community space and is yet its integral part.
The site is approachable for the passengers from multiples entries but for vehicles and buses from singular entries. This makes it easy to maintain the traffic and also increases the legibility and viable.
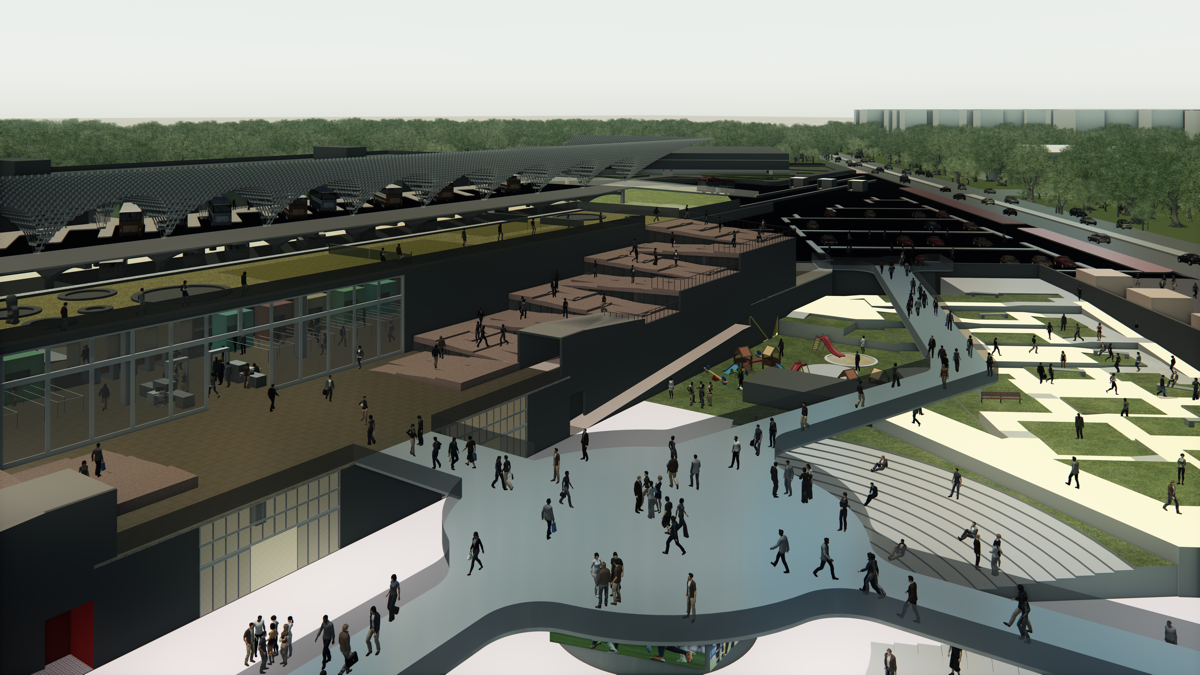
The building have been oriented in the direction of the major axis of the site to ease the movement of buses. Movement of buses have been distributed on different levels for the ease of passengers.
Totally different and detached pedestrian block has been created for ticketing and information and tourist information area so that only the people with tickets could go into the terminal building. This creates a less chaotic environment.
The community space has been placed in front of the site because that is the only area from where the site is totally visible and also it is near to the residential area around the site.
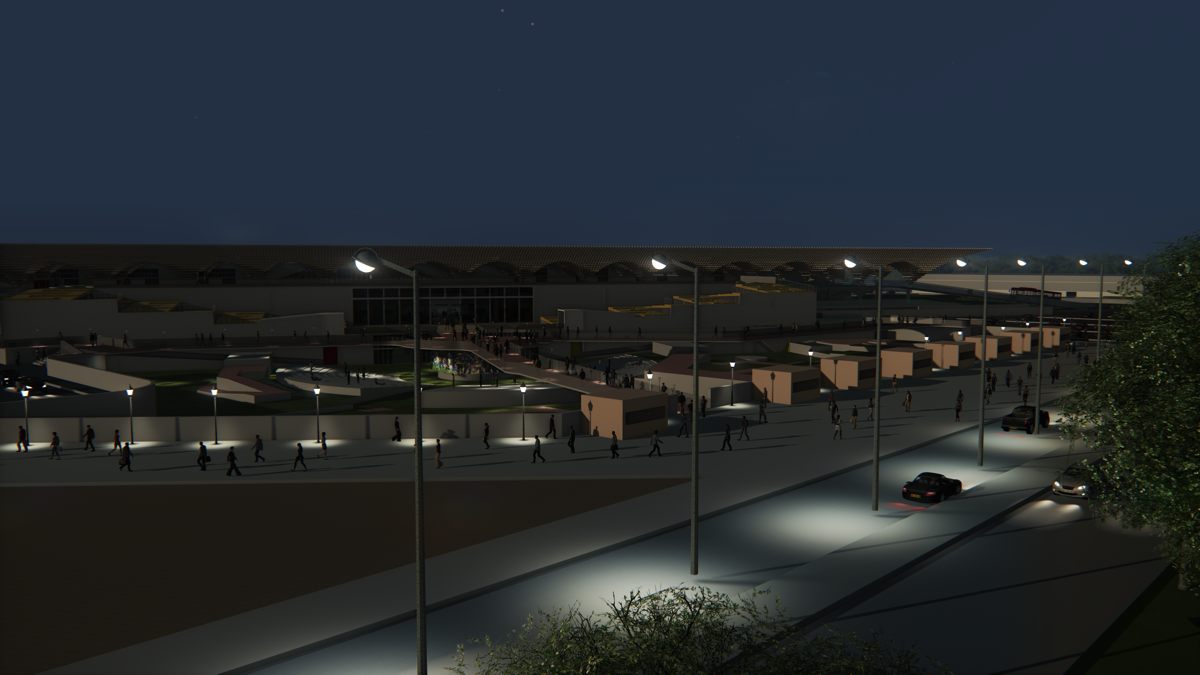
The office building is totally alienated from the terminal side to create a disturbance free and easily approachable space.
The three buildings have their own characters yet are in right harmony with each other.
Form Development

Final Sheets:

ashwjit singh
- Architecture education , B.Arch Thesis , New Delhi
17 Responses
Hey Ashwajit, My name is Chitra Ahuja and i am a final year student pursuing my bachelors in architecture from Ahmedabad. I am taking up Transit hub as my final year project. I came across your project and found it very interesting. I would like to know more about it. I would be really thankful if you could share some more information about the project.
Thanks, Chitra Ahuja [email protected]
send me ur files and synopsis for my future reference please.
THE PROJECT IS SPLENDID
Thank you so much!
My name is Ankur,I am a final year student form Lucknow and it would be very helpful if you provide me the dwg file of your project for reference .
hi your thesis is amazing m doing the same project can you plz send me dwg files of your ur project for the reference it will be really helpful for me u can mail me in [email protected] thank you
My name is Ibrahim Badusha. I am a final year student form tamilnadu. and it would be very helpful if you provide me the jge files and synopsis of your project for reference.
It’s my mail id [email protected] ..
Ashwjit Very informative & thorougly explained project. I wish you best of luck for future.
Thank you so much.
my name is Akshay , iam a final year student . it would be a great helpful if you provide more information about it. it would be really thankful if you could share it. [email protected]
hey.! your thesis is amazing I’m doing the same project in my current semester can you plz send me dwg files of your ur project for the reference it will be really helpful for me u can mail me in [email protected] thanks in advance
Great work. Simple yet amazing!!
Hi! I’m really interested in your thesis, I would like to have some of your dwg files or anything that can help me for future reference for my thesis this upcoming semester. I am really interested in taking a transport hub for my dissertation. This would help me a lot if you would share it with me. Here’s my email. Thank youuu [email protected]
Really good job.My name is Niran. I’m an architecture student.Can you plz send me dwg files of your ur project for the reference it will be really helpful for me u can mail me in [email protected]
OUTSTANDING WORK BRO VERY DETAILED I AM GOING WITH SAME TOPIC FOR MY THESIS IF POSSIBLE CAN YOU PLEASE SHARE YOUR DWG WITH ME IT WOULD MEAN A LOT BROTHER THANK-YOU IN ADVANCE BROTHER [email protected]
Hello there, Can you please share more information and some files for reference. I am taking up a similar topic for my thesis. It would be very helpful as your work is really Appreaciable.
Hi, i am albin, an architecture student from Kerala. Your thesis project is amazing and am also doing the same project as thesis. can i get the site details and other data’s for the project. I hope you would replay. thank you.
Share your comments Cancel reply
This site uses Akismet to reduce spam. Learn how your comment data is processed .

Beyond Design: Challenges and Opportunities in the Indian Architectural Profession
Vinod Gupta, of Opus Indigo Studio reflects on the evolution and challenges of the Indian architectural profession, emphasizing the need for architects to reclaim responsibilities beyond design to revitalize the industry’s trajectory.
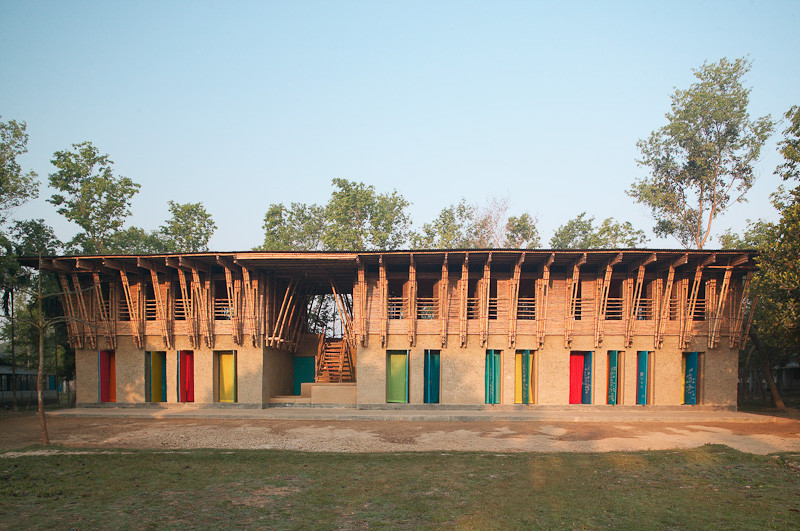
METI School, Rudrapur, Bangladesh, by Anna Heringer and Eike Roswag
Designed by Anna Heringer and Eike Roswag, METI School, Bangladesh, reflects a free and open learning approach while aiming to improve rural living by developing building techniques.
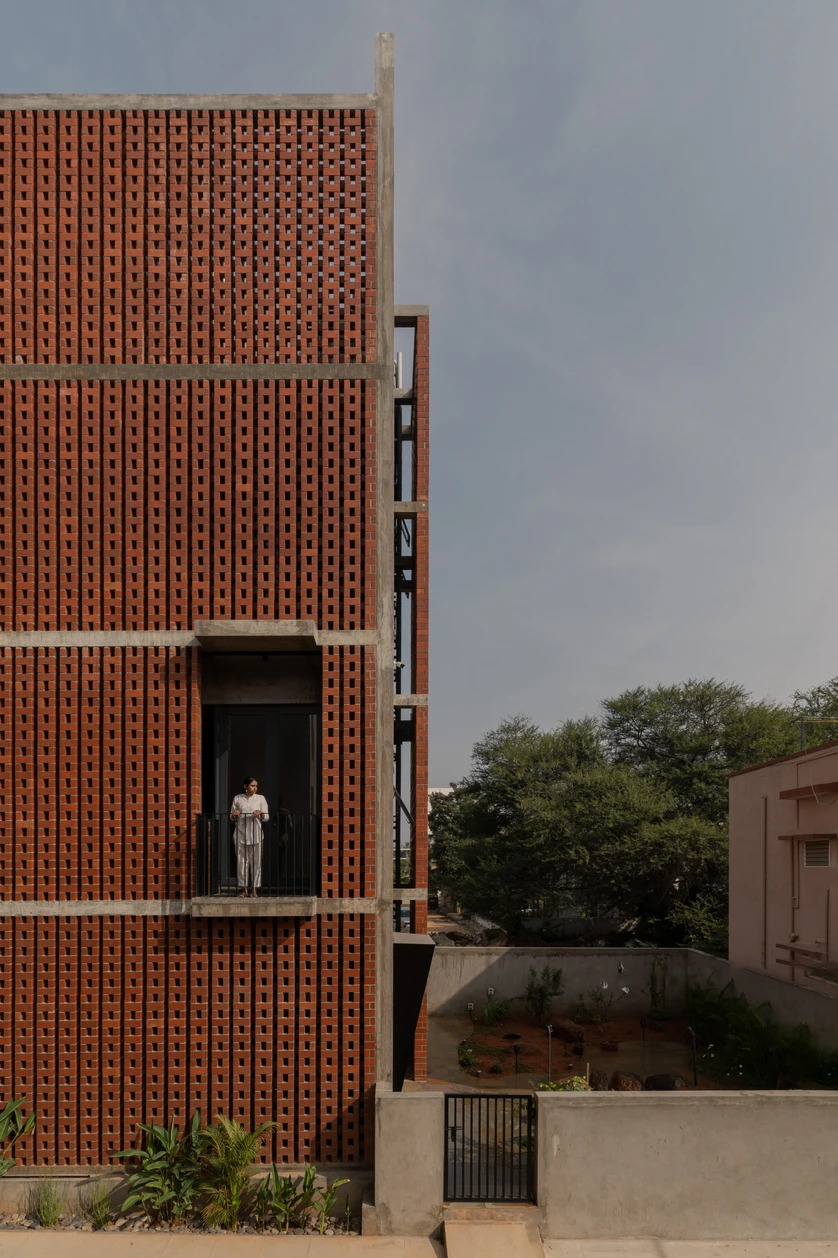
Brick House, Bangalore, by Studio ShoulderTap
Brick House, Bangalore, by Studio ShoulderTap, is a modern abode with a brick jaali exterior and self-sustaining features.

Trestle Pavilion, by Studio Terratects
The Trestle Pavilion is a versatile and modular structure designed by Studio Terratects in collaboration with Design Shasthra.
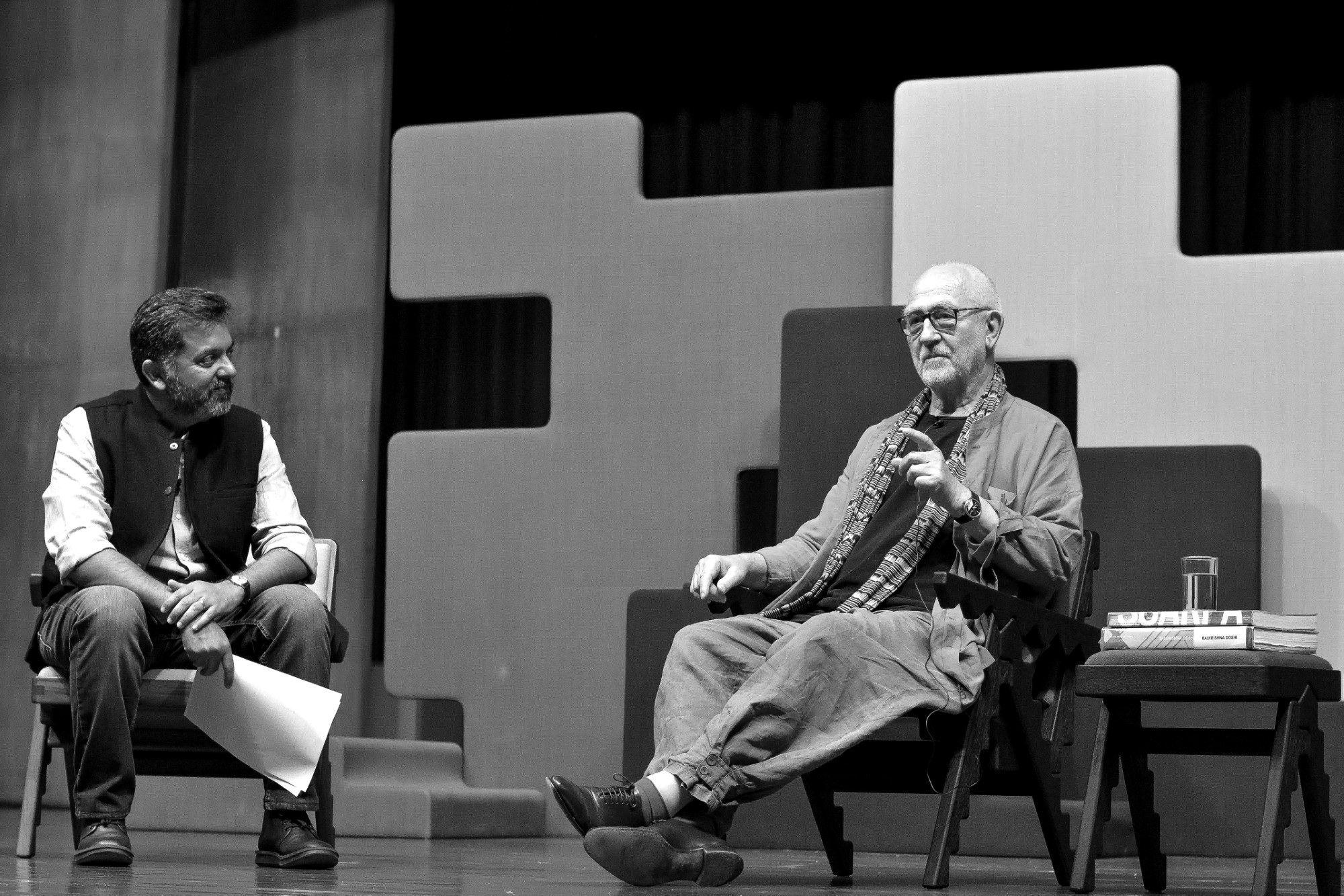
A CONVERSATION ACROSS CULTURES: Peter Zumthor and Bijoy Ramachandran
Swissnex in India, in collaboration with SwitzerlandIndia75, hosted the two renowned architects, Peter Zumthor and Bijoy Ramachandran, to discuss bilateral perspectives on architecture in an open format, on February 22, 2024.
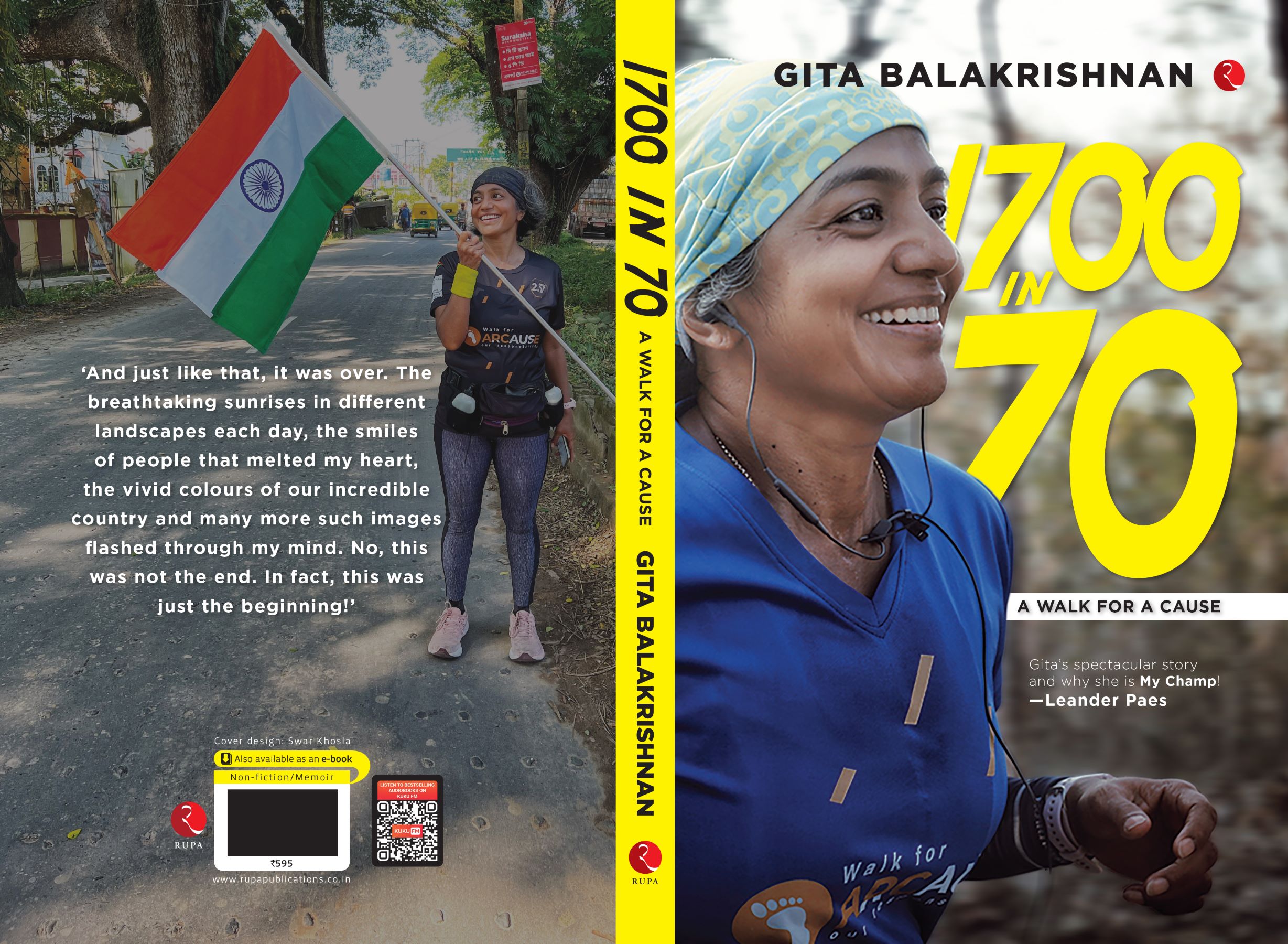
Book Announcement | 1700 in 70: A Walk for a Cause, by Gita Balakrishnan
‘1700 in 70: A Walk for a Cause’ documents Gita Balakrishnan’s inspiring story of determination, resilience, physical endurance and spiritual growth against the backdrop of India’s diverse landscapes, cultures, and architectural heritage.
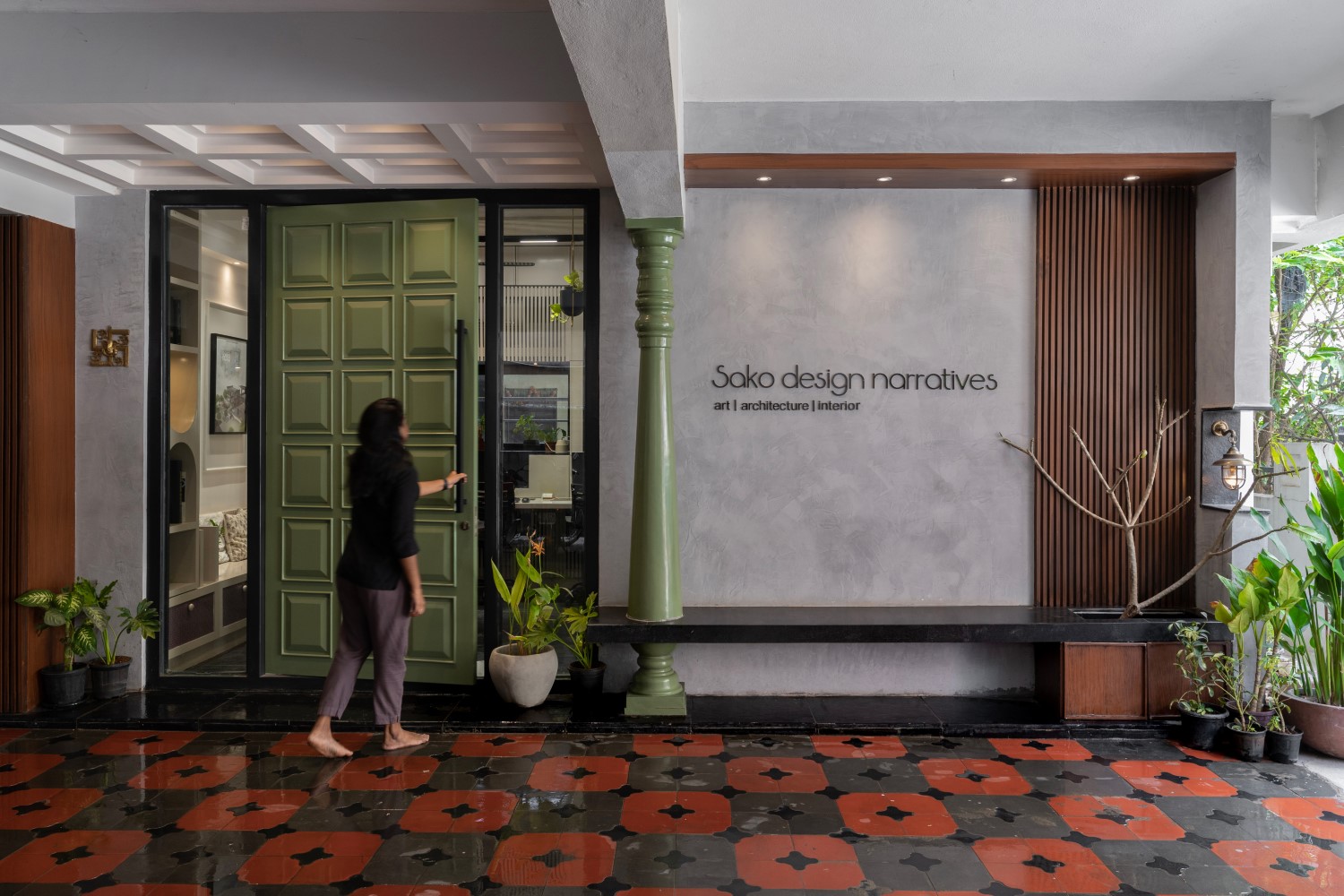
Sako Studio, Hyderabad, by SaKo Studio Narratives
Sako Studio, a compact workspace in Hyderabad, by SaKo Studio Narratives, blends traditional and modern elements to create a harmonious and efficient space.
Ideas in your inbox
Alive perspectives.
Stay inspired. Curious.
- Terms of Use
- Privacy Policy
© ArchitectureLive! 2024
WE ARE HIRING /
ArchitectureLive! is hiring for various roles, starting from senior editors, content writers, research associates, graphic designer and more..

Transit Hub At Karkarduma, New Delhi | Satyam Shukla & Aditya Pratap Singh

This project was designed to explore the grounds of infrastructural developments and to take into consideration the impact and implications of people, culture, and communication, also keeping in mind a futuristic vision.
RTF Sustainability Awards 2017 Third Award | Category: Urban Design
Team Members: Satyam Shukla , Aditya Pratap Singh University: Madhav Institute of Technology and Science Country: India

Purpose: Creating a public realm amidst a bustling yet rather loosely knit cityscape of Delhi. Building Typology: Traffic and Transportation; Mixed use development Site Location: Karkarduma, Delhi Total site area = 30Ha
Project Outline: Working with a futuristic vision for Karkarduma, the basic criteria for this urban insert would be managing the interests of all the various users, providing for all the means and modes of transport-both projected and preferred. Its functionality and design always to be pitted against the viability factor.

INTEGRATED COMMERCIAL AND TRANSIT HUB
Climate change is one of the greatest environmental, economic, and social challenges of our time. Urban transportation has had a major negative impact on our environment—most of our air pollution comes from transport. This design dissertation explores ways to move toward a more sustainable transport system by focusing on creating a more efficient and liveable city and improving the environmental efficiency of transport activity.

Transportation is considered the integrated part for the functioning of a society. The layout helps to improve the social, economic, industrial and commercial progress and further transforms the society into an organized one. It is one of the vital force for determining the direction of development.

To create a sustainable city center model that responds to the changing demographic and sociocultural elements of Delhi. Respecting the primary existing values and making the citizens an active stakeholder in the progress of the city as a whole.

- Strengthening the primary modes of urban transportation by integrating the Metro Station and Bus
- Developing the former land with a new State of the art Multimodal transportation hub that will provide intermodal facility with the high speed rail terminal, metro and bus rapid transits.
- Creating a new neighbourhood with offices, parks, retail and a transit hotel in the east of Transit Centre.
- Providing underground parking at every node will reduce the traffic over the lanes and will serve better to the community.
- Programming of areas Encouraging and expanding pedestrian and NMV movement Facilitate access and movement for different user groups

Design Elements:
Pedestrian and Vehicular Access
- Ensure areas of movement through the public realm areas
- Ensure effective planning for movement of traffic both within and around the complex
Character and Environment
- Define an architectural and public realm character that is in keeping with Lutyens original design intent.
- Consider development of public realm landscape character that is responsive to the proposed multi use environment, while ensuring seasonal climate comfort conditions on site for its users.
Development Returns
• To maximize the development quantum on the land for mixed use development, considering massing, scale, land use synergies, value and architecture, both in existing land, and the proposed new development.

If you’ve missed participating in this award, don’t worry. RTF’s next series of Awards for Excellence in Architecture & Design – is open for Registration. Click Here

Rethinking The Future (RTF) is a Global Platform for Architecture and Design. RTF through more than 100 countries around the world provides an interactive platform of highest standard acknowledging the projects among creative and influential industry professionals.

Kaohsiung Station Kaohsiung Taiwan | Mecanoo architecten

Mobile Linear City | Monika Woźniak
Related posts.

Weaving Communities- A Bazaar Weekend | Samantha Ong

- Architectural Community
- Architectural Facts
- RTF Architectural Reviews
- Architectural styles
- City and Architecture
- Fun & Architecture
- History of Architecture
- Design Studio Portfolios
- Designing for typologies
- RTF Design Inspiration
- Architecture News
- Career Advice
- Case Studies
- Construction & Materials
- Covid and Architecture
- Interior Design
- Know Your Architects
- Landscape Architecture
- Materials & Construction
- Product Design
- RTF Fresh Perspectives
- Sustainable Architecture
- Top Architects
- Travel and Architecture
- Rethinking The Future Awards 2022
- RTF Awards 2021 | Results
- GADA 2021 | Results
- RTF Awards 2020 | Results
- ACD Awards 2020 | Results
- GADA 2019 | Results
- ACD Awards 2018 | Results
- GADA 2018 | Results
- RTF Awards 2017 | Results
- RTF Sustainability Awards 2017 | Results
- RTF Sustainability Awards 2016 | Results
- RTF Sustainability Awards 2015 | Results
- RTF Awards 2014 | Results
- RTF Architectural Visualization Competition 2020 – Results
- Architectural Photography Competition 2020 – Results
- Designer’s Days of Quarantine Contest – Results
- Urban Sketching Competition May 2020 – Results
- RTF Essay Writing Competition April 2020 – Results
- Architectural Photography Competition 2019 – Finalists
- The Ultimate Thesis Guide
- Introduction to Landscape Architecture
- Perfect Guide to Architecting Your Career
- How to Design Architecture Portfolio
- How to Design Streets
- Introduction to Urban Design
- Introduction to Product Design
- Complete Guide to Dissertation Writing
- Introduction to Skyscraper Design
- Educational
- Hospitality
- Institutional
- Office Buildings
- Public Building
- Residential
- Sports & Recreation
- Temporary Structure
- Commercial Interior Design
- Corporate Interior Design
- Healthcare Interior Design
- Hospitality Interior Design
- Residential Interior Design
- Sustainability
- Transportation
- Urban Design
- Host your Course with RTF
- Architectural Writing Training Programme | WFH
- Editorial Internship | In-office
- Graphic Design Internship
- Research Internship | WFH
- Research Internship | New Delhi
- RTF | About RTF
- Submit Your Story
Looking for Job/ Internship?
Rtf will connect you with right design studios.

Thesis Project- "Creative Hub"-A Collaborative Workplace & Living at Bangalore
Bengaluru Urban, Karnataka, India

Project submitted by
Faisal rahman, project description.
This thesis Fundementally Based on five elements ie , Work , Live, Show, Learn, Play .With the emerging local trend of a more independent workforce, plus global trends of horizontal organisational structures and urban working spaces with more informal areas,The future will focus highly on informal interaction and social distancing and our role is to generate the spatial conditions that empower the community by supporting innovation and creativity. Thus ,this thesis proposes a new -built collection of all the above mentioned elements which is a “Creative Hub” in bangalore catering primarily to Startups and freelancers which have a pretty vibrant start-up culture and creative hotspot in South india. The Approach is to upbring creative People from all over the region into a common spot and to ensure the various shared spaces have the right degree of proximity,privacy and permission for healthy informal intercations,without comprimising on space efficiency and worker productivity.
Project Information
Project Details
| Start Date : | Jan 1970 | |
| Plot area : | 19585 Sq.m | |
| Map Link : |
| |
| In Collaboration with | ||
Conceptual Stage
Software used
Drawings & images.

Published on : 14 Jan 2023
COOKIES: Cookies help us improve your experience on our site by remembering you and what you like. By visiting, you agree to use cookies. Want to opt out? Change your browser settings, but some features might not work without them.

IMAGES
VIDEO
COMMENTS
design thesis 2021-2022 commercial hub an urban lifestyle space. gatla akshay kumar 17041aa031. sri venkateshwara college of architecture 86, madhapur, hi-tech city road, hyderabad 500 081.
A R CH ITE C TU R E DE S IG N THESIS. ... Public spaces act as interconnection betweens plaza's and commercial hub. Servic doesn movem. 1.3 Analysis. CASE STUDY - II CITY CENTRE.
Architerctural thesis completed in 2021 as a student of gateway college of architecture and design Sonipat. ... ARCHITECTURAL THESIS 2021 - COMMERCIAL COMPLEX, GURUGRAM . Published on Aug 11, 2021.
RIT Scholar Works | Rochester Institute of Technology Research
The neighbourhood is a multi-layered, mixed-use community within a larger urban area. The 1950s marked the beginning of commercial growth. For residents of Sylhet, this neighbourhood serves as their main commercial hub. The primary road is connected to a number of administrative buildings, schools, and retail shops.
A fast growing city like Noida, Uttar Pradesh is one of the most rapidly growing cities in north India for the technology savvy companies. Each & every business & even different communities requires a platform to show the outer world how the city is growing at a rapid pace and technically sound urban centres for interaction of the different communities at urban level.
Pick the successful commercial hubs right from the olden days existing uptill today, which have not been changed. Analyze it, study the density, population, traffic, volume of traffic… traffic count. Classify different types of traffic (School Traffic, Office Traffic etc) Commercial traffic - estimation in terms of percentage.
This thesis highlights to introduce sustainable and innovative ideas in a site-specific perspective, where a forgotten riverfront has a high potential to serve as a recreational and commercial hub
Architectural Thesis on Commercial and Cultural Hub. My aim is to create a commercial and Cultural Hub and how the two typologies can benefit each other. My main focus is going to be on public markets which can also be known as bazaars/souk. I want to give the customers an experience which is totally sensorial on the streets.
It has been decades since Hubli's Janata Bazaar has witnessed renewal of any kind. The condition of the bazaar is alarming to say the least. In such a back drop we would like to put forth a proposal for a multi-modal infrastructure consisting of a stadia arrangement to house the resident vendors, a separate commercial hub for the resident traders and a shopping complex consisting of a G+4 ...
The studio aims to design an Intermodal transit center with a focus on the Users and the Passengers. In order to do so, the studio shall address the issues of concern to every user group such as the use of passive and active controls to Achieve Thermal Comfort, Acoustic Comfort, Visual Comfort, Accessibility, Safety, Ventilation, and Integration.
MULTIMODAL TRANSIT & COMMERCIAL HUB- KALYAN 2021-22. Search. ... Architecture Thesis on Multi-Modal Transit & Commercial hub. Published on May 11, 2022. Mahesh Sawant. Follow this publisher.
3.3.9 Parking and traffic. A ratio of between 5 and 6 car spaces per 1,000 sq. ft. of leasable store area is mandatory. In the matter of parking layout, car stalls can be set at angles (say, 70' to the lanes, which then requires one-way traffic; or stalls can be at 90' to the lanes, permitting two-way traffic.
(Source: Noida Masterplan, 2031) 12 Architectural Thesis | International Centre For Business, Noida| The site lies in proximity to Noida sector-18 which is a major commercial hub in Noida, GIP mall, Mall of India and Centrestage mall, the DND flyway and Yamuna expressway, the Buddha International circuit and a proposed Taj International Airport.
A design project for an international bus terminal that integrates public space and community engagement. The design aims to create a socially and environmentally active complex that responds to the needs and aspirations of the society and passengers.
This document provides a literature review and case studies of commercial complexes. It begins with an introduction to commercial complexes and their importance for economic development. It then outlines key considerations for developing commercial complexes, including site selection, zoning, access, circulation, parking, shop layouts, cinema design, services, and energy efficiency. Several ...
This project was designed to explore the grounds of infrastructural developments and to take into consideration the impact and implications of people, culture, and communication, also keeping in mind a futuristic vision. RTF Sustainability Awards 2017 Third Award | Category: Urban Design Team Members: Satyam Shukla, Aditya Pratap Singh University: Madhav Institute of Technology and Science
THESIS Session: 2020-21 Batch No. 5 BUSINESS HUB Undertaken by: TANMAY GOYAL Enrollment No.: 16E1AHARM40P038 V Year B.Arch. Under the Supervision of Ar. Priyadarshini Agarwal School of ...
Office Building and Shopping Mall is a commercial program which is located on Central Business District in Bangkok By the area 10,192 sq.m. In this project consist of 2 parts which are office building and shopping mall to serve as new tourist's destination and to rearrange the function and to provide the public space for general users. The ...
survey in Phuentsholing during December 2020-February 2021. The purpose of the study was to assess and investigate the infrastructure, trade logistics and hold stakeholder consultations to explore ways and means to encoura. countries.Map of the places visited About PhuentsholingPhuentsholing is the largest commercial hub in Bhutan and more than ...
Cyber Hub allows varied experiences to users through 1,36,150 sq.m. of congregation and circulation space besides commercial activity of 9770 sq.m. • F&B with indoor and outdoor seating ...
This thesis Fundementally Based on five elements ie , Work , Live, Show, Learn, Play .With the emerging local trend of a more independent workforce, plus global trends of horizontal organisational structures and urban working spaces with more informal areas,The future will focus highly on informal interaction and social distancing and our role is to generate the spatial conditions<br /> that ...
• It is in a way a hybrid between a Convention centre or a Cultural hub and a Commercial centres at a much reduced scale. ... Bhopal 2017 NASA- Zonal convention best Architectural thesis award ...